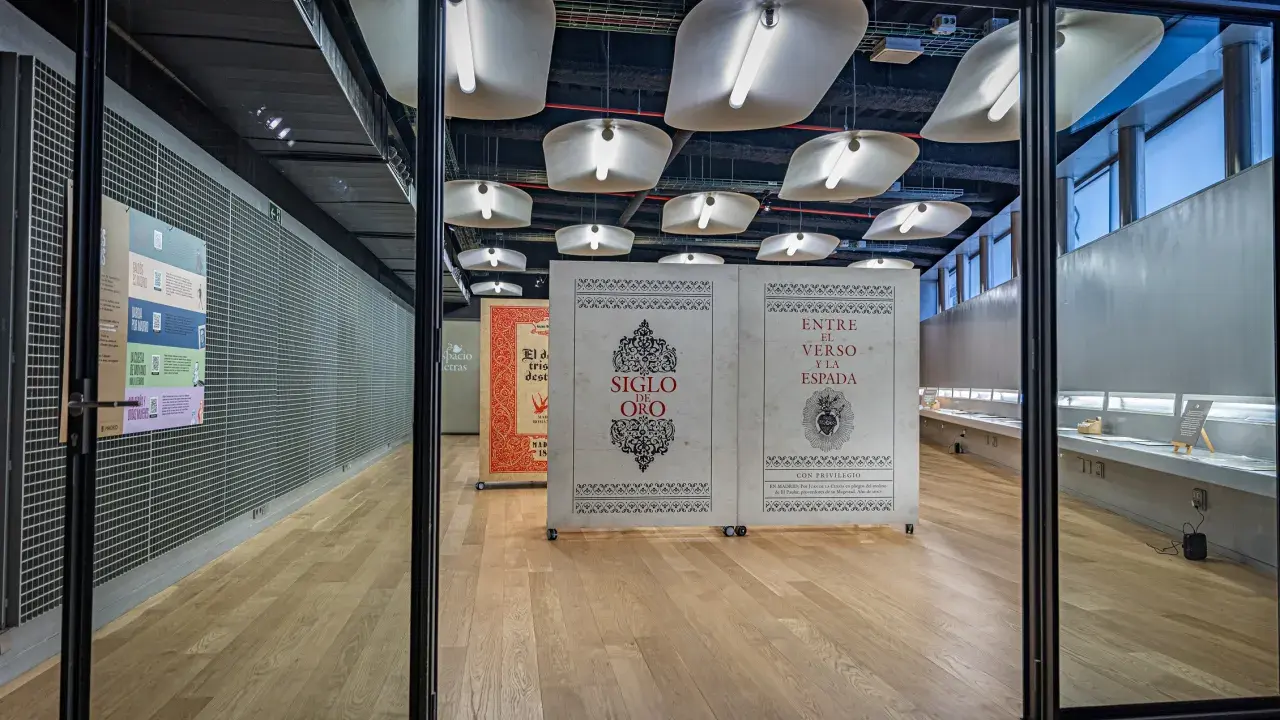The Letras Space
Ideal for exhibitions and congresses or for educational, theatrical or cultural use located on the floor -1.
An open-plan room in the lower ground floor consisting of an entrance hall, a central area and a separate room. Polished concrete floor. Basic room lighting. Air conditioning. Single phase recessed floor sockets and Rejiband cable trays. 16A three phase socket.
- Bathroom on same floor.
- Surface area: 167 m2 (not counting the entrance hall)
- Dimensions:
- Height: variable
- Layout: irregular
- Central area (9.74m/5m wide x 14.45m long)
- Separate room (4.42m/5.50m wide x 6.70m long)



