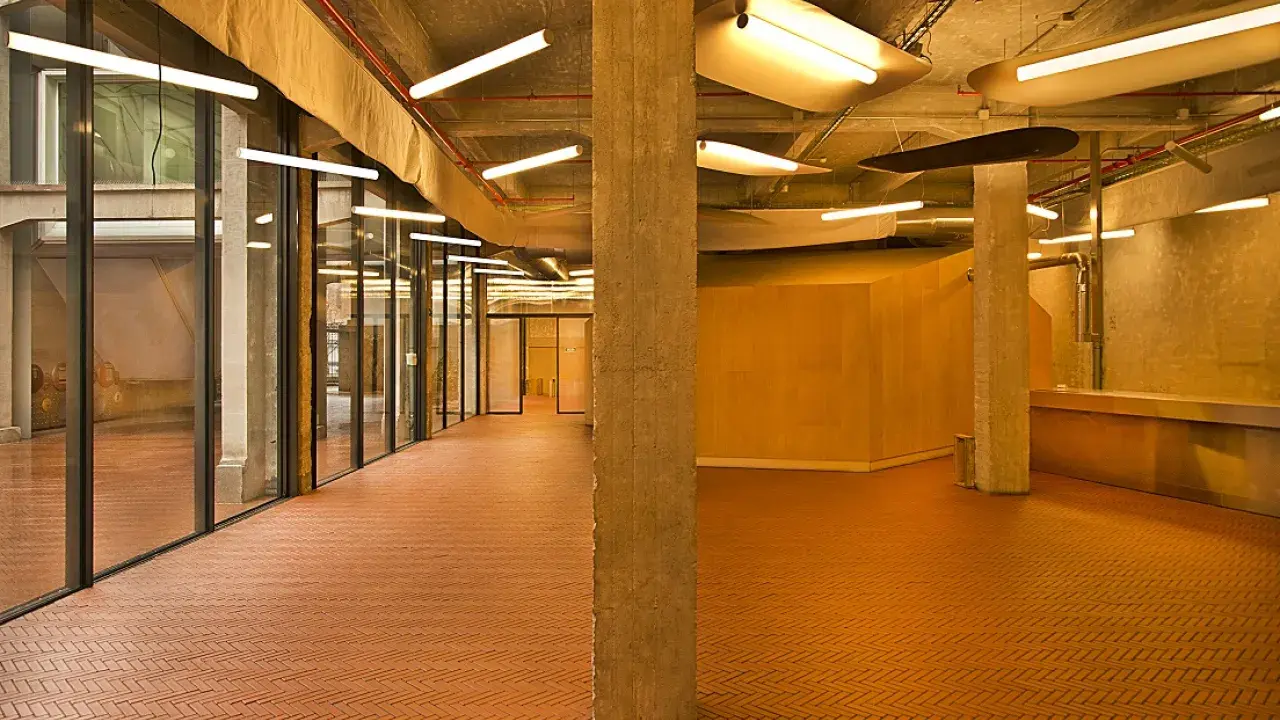Gastrocultural Space
A multi-purpose room for medium-sized activities such as concerts, presentations, cocktail parties.
Open plan. Ceramic cobblestone floor. Windows with motorised blinds with double curtains (dimming and blackout with projection screen fabric). Basic room lighting. Air conditioning. Single phase recessed floor sockets and Rejiband cable trays.
- Bathroom on same floor.
- Surface area: 318.30m2
- Gastrocultural Space: 180.15 m2
- Kitchen: 24.46 m2
- Warehouse: 13.45m2
- Dimensions: 289m²
- Height: variable
- Layout (approx. 12m wide x approx. 12 m long.)

Francesco Pinton


