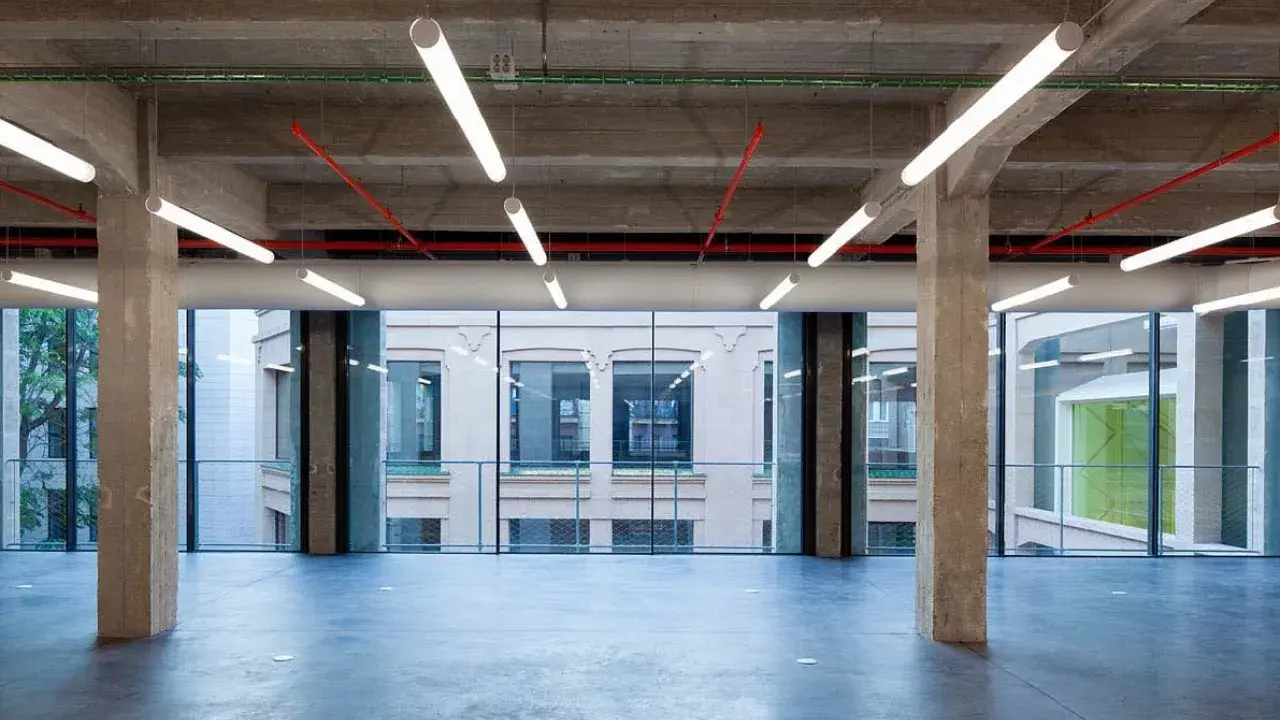Exhibition Hall
Multi-purpose room for activities, especially exhibitions.
An open-plan room consisting of an entrance hall, a separate annex and a separate room. Polished concrete floor. Windows with motorised blinds with double curtains (dimming and blackout with projection screen fabric). Basic room lighting. Air conditioning. Single phase recessed floor sockets and Rejiband cable trays. 16A three phase socket.
- This room is equipped with a security system.
- Bathroom on same floor.
- Surface area: 379m²
- Square metres of exhibition space: 289m²
- Main exhibition area: 205.58m²
- Annex: 50.57m²
- Entrance hall: 44.65m²
- Passageways: 24.32m²
- Dimensions:
- Exhibition hall (12.35 m wide x 16.70/15.75m long)
- Annex (4.40/3.60 m wide x 12.37m long)
- The height of the ceiling is the same in all the spaces: 3.89m max.– 2.64m min.



