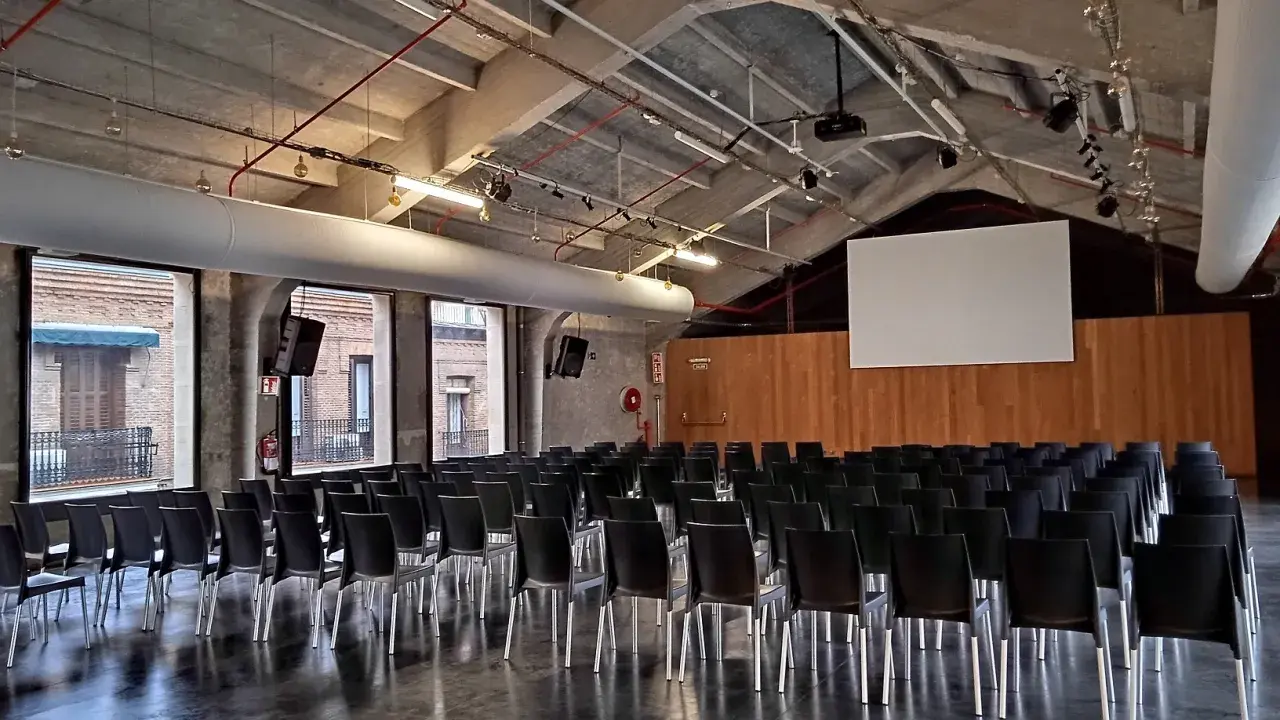Auditorium
A multi-purpose room for larger activities such as forums, presentations, concerts etc.
It contains a control room with audiovisual, lighting and production systems from which the recording and live streaming equipment is coordinated.
Open plan. Polished concrete floor. Windows with motorised blinds with double curtains (dimming and blackout with projection screen fabric). Basic lighting for the hall and stage area. Air conditioning. Single phase recessed floor sockets and Rejiband cable trays. 16A three phase socket. Control and simultaneous translation booth. 6 movable carpeted stage platforms (3m x 22cm high).
- Projection screen and projector. Audio system. Platform. Support room / dressing room available. Subject to availability.
- Bathrooms on same floor.
- Surface area: 253 m2
- Auditorium entrance hall: 39.45 m2
- Dimensions
- Height: variable
- Layout: (12.20m wide x 19.30m long)



