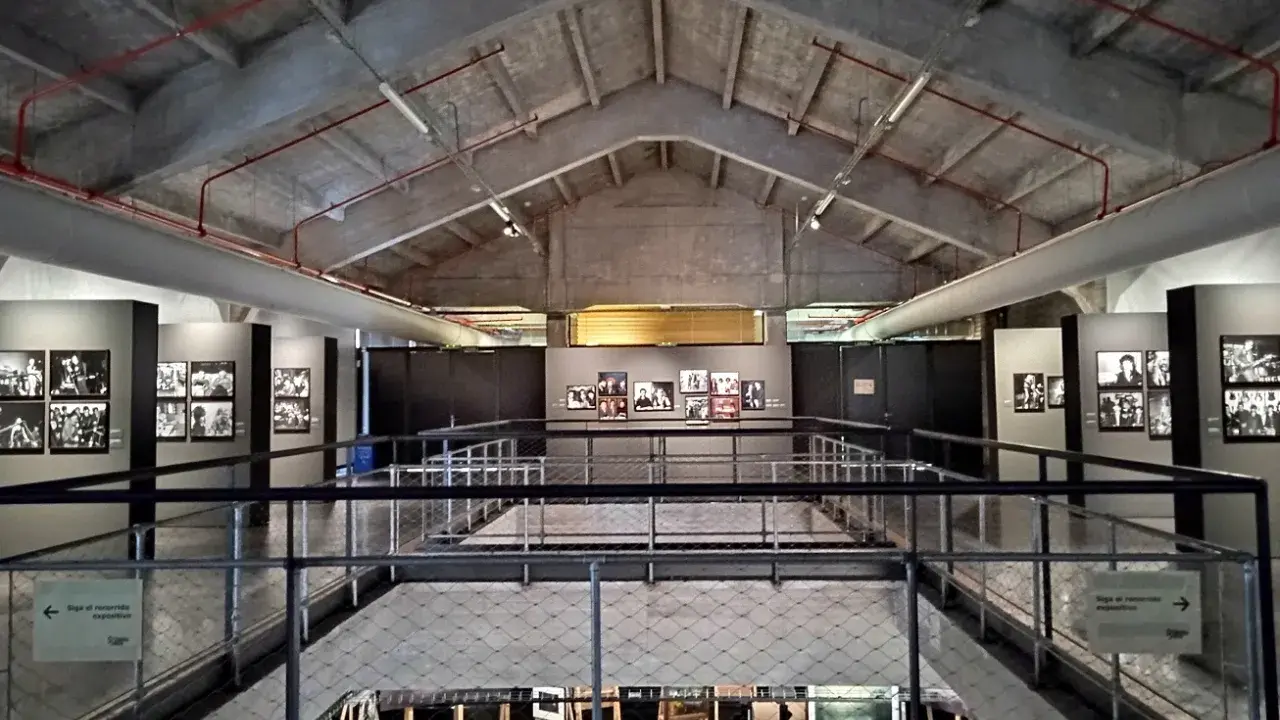The Alameda First Floor Space
Ideal for exhibitions and congresses or for educational, theatrical or cultural use.
Open plan. The space is arranged around two central skylights that open onto the lower floor. Polished concrete floor. Windows with motorised blinds with double curtains (dimming and blackout with projection screen fabric). Basic room lighting. Air conditioning. Single phase recessed floor sockets and Rejiband cable trays.
- Surface area: 256 m2
- Dimensions:
- Height: variable
- Layout: irregular (13.30m wide x 25.50m long)



